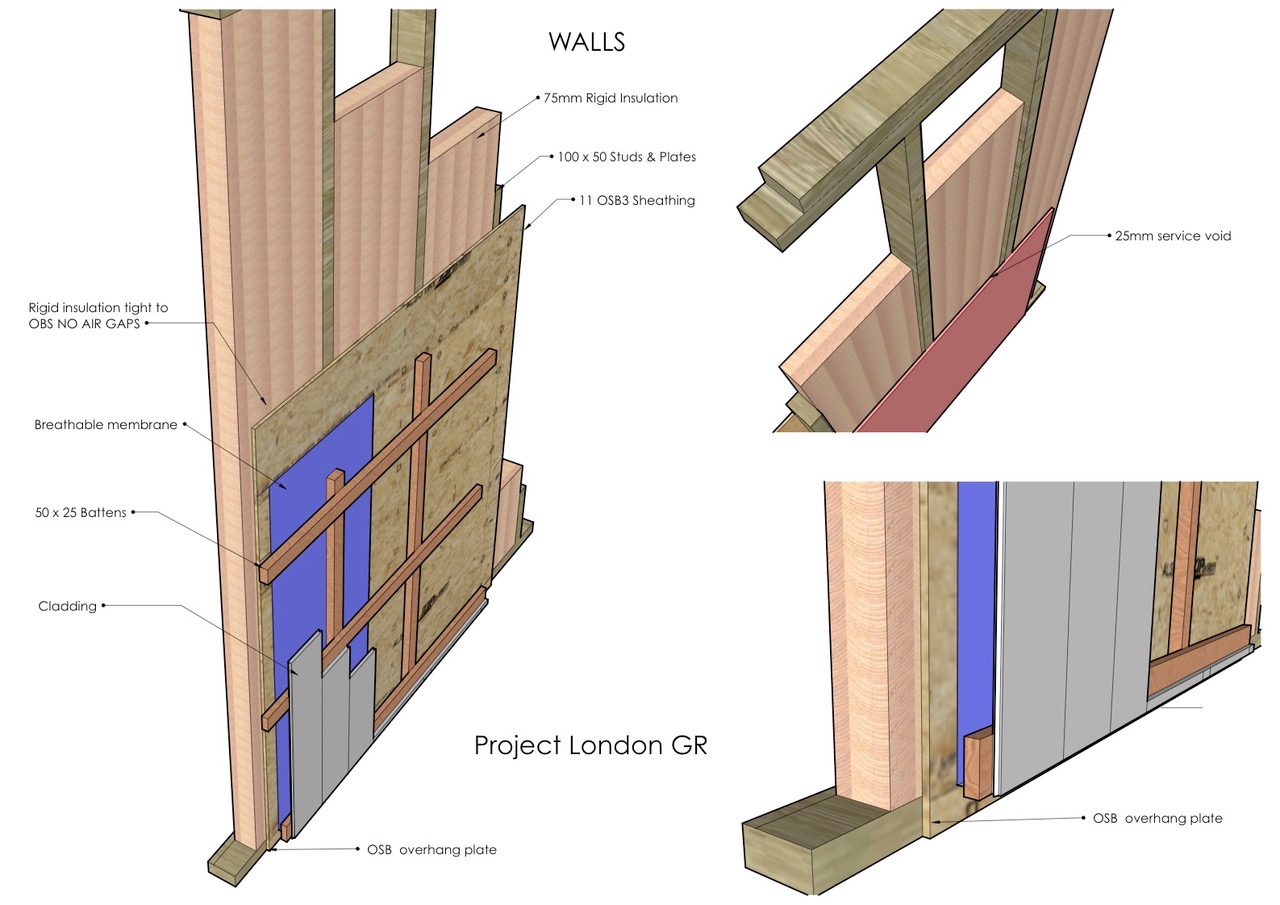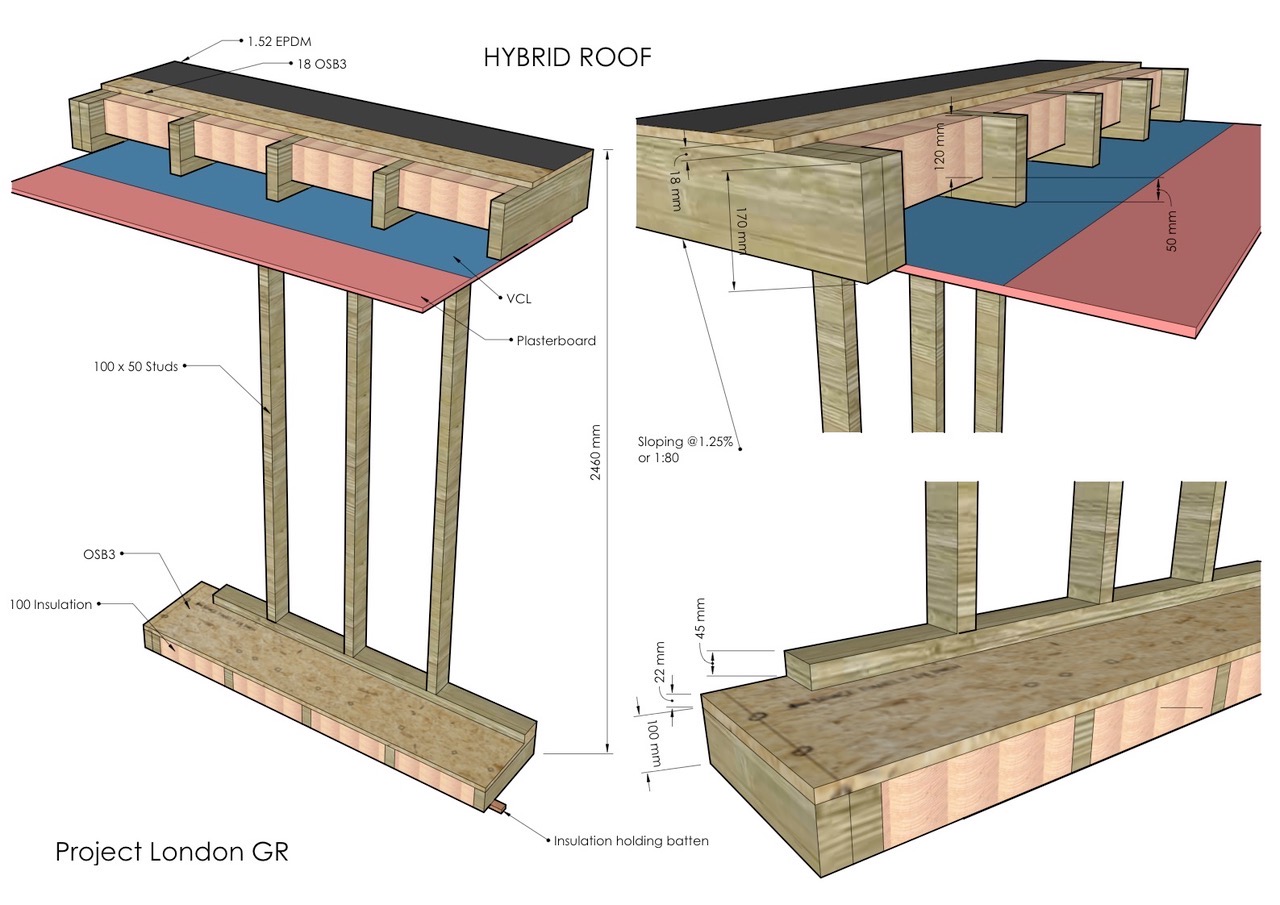Reinforcement Grids, with a load capacity of 500+ tonnes/m2, permeable membrane stopping vegetation growing through. Allows free drainage through the stone base
Standard Specification
Floor
Tanalised joists @ 40cm centres screwed & supported every 120cm, ridged insulation 75mm between joists, T&G P5 sheet floor
Walls
Tanalised frame with 100mm sole and top plates, stud work @ 400 centres, full depth insulation, breathable membrane 18mm WPB ply with corner & joint strips
Roof
150mm SIPs (Structural Insulated Panels) EPDM rubber roof & Upvc trim to match
Doors/Windows
All doors, windows and fittings can be chosen by you. We can provide advice on security, insulation and durability and have a wide range of trusted suppliers to choose from if you wish
Internal Finishes
All internal finishes are available and we will are happy to discuss any ideas you may have.
Electrics
We can supply fully tested and certified power and IT cabling to your garden room to accommodate your exact lighting and power requirements. All wiring installed to the latest regulations and a full set of test certificates will be supplied.

